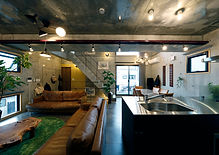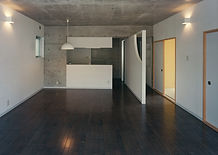top of page
森崎建築設計事務所
morisaki architecture design office & associates
個人住宅
n_House
所在地:高松市
構造規模RC造,地上3階
敷地面積:70㎡
延べ面積:103㎡
m_House
所在地:加古川市
構造規模:木造,地上2階
敷地面積:194㎡
延べ面積:131㎡
Y_House
所在地:神戸市東灘区
構造規模:RC造,地上2階、地下1階
敷地面積:254㎡
延べ面積:197㎡
F_House
所在地:三田市
構造規模:RC造,地上2階
敷地面積:202㎡
延べ面積:146㎡
N_House
所在地:神戸市東灘区
構造規模:RC造,地上3階
敷地面積:66㎡
延べ面積:130㎡
※店舗併用2世帯住宅
T_House
所在地:神戸市須磨区
構造規模:RC造,地上1階
敷地面積:60㎡
延べ面積:39㎡
K_House
所在地:神戸市長田区
構造規模:木造,地上2階
敷地面積:111㎡
延べ面積:101㎡
I_House
U_House
所在地:神戸市兵庫区
構造規模:RC造,地上4階
敷地面積:68㎡
延べ面積:168㎡
M_House
所在地:神戸市須磨区
構造規模:RC造,地上3階
敷地面積:112㎡
延べ面積:207㎡
※店舗併用住宅
H_House
所在地:吹田市
構造規模:RC造,地上2階
敷地面積:104㎡
延べ面積:101㎡
S_House
所在地:豊橋市
構造規模:RC造,地上2階
敷地面積:1,679㎡
延べ面積:149㎡
bottom of page











